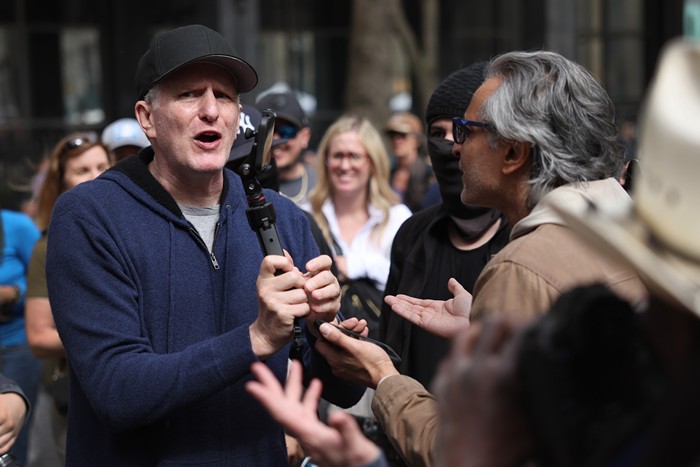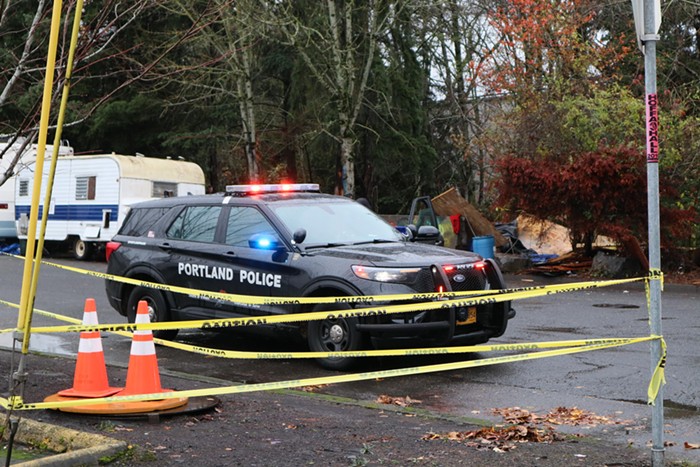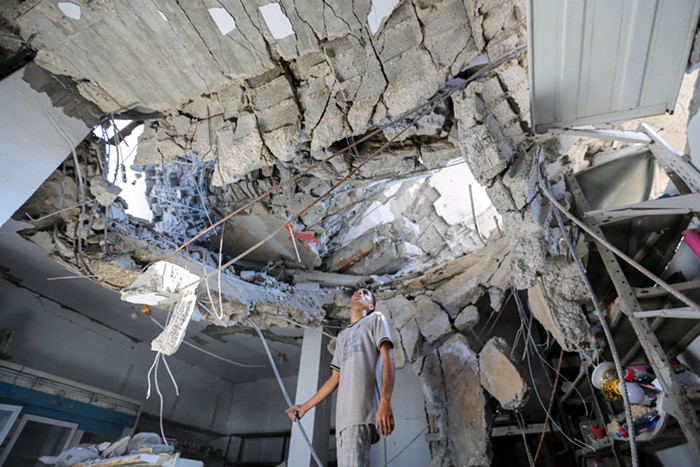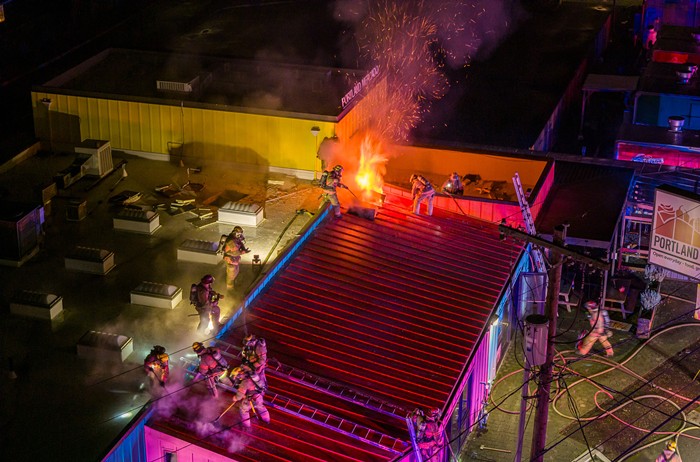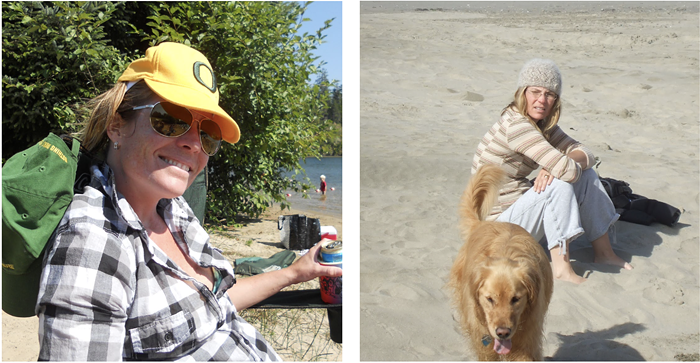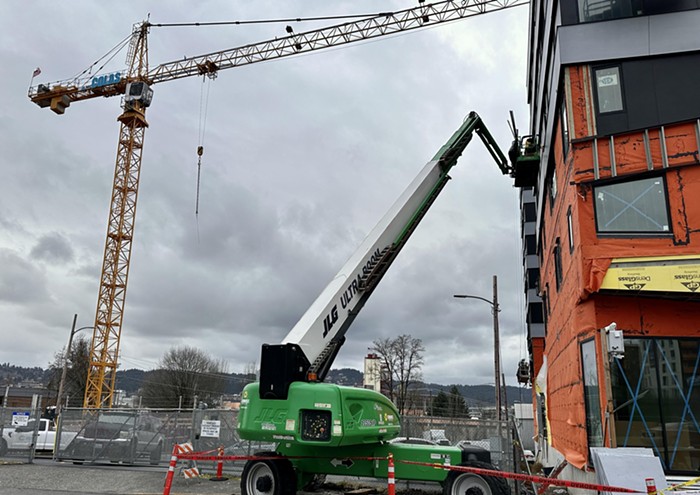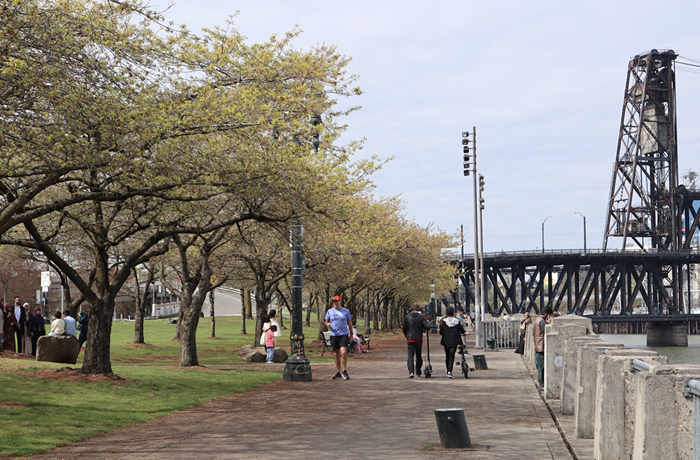The lobby in Transitions Projects is barely wide enough to fit a row of people and a row of chairs which are upholstered with a layer of sky-blue duct tape. Ninety homeless people rely on Transition Project's cramped bunk beds every night, while hundreds come by the center for a snack, to meet with a counselor or to take a shower, and 1,200 people have their mail delivered to the social service center.
It's been this way for 24 years. But in June, Portland will cut the ribbon on an astoundingly swank new housing and service center that homeless advocates have pushed to build for nearly a decade.
Rising eight stories and totaling $46.9 million, the long-awaited Resource Access Center (RAC) will replace that tiny lobby and shelter with 90 bedbug-proof shelter beds, 130 units of permanent housing, new offices for 50 staff and counselors, and a day space anyone can use that includes an art room, free haircuts, 100 lockers, and a courtyard.

Reporters got the first look inside the RAC (also known as the Bud Clark Commons) this morning and my first impression is, "Wow. I can't believe they actually got this thing built." There were times during the fight over funding that it seemed like the much-needed center would never break ground. But it did. Check out photos of the new building below the cut.
Okay, here's Transitions Projects now:
The new city-block size building on NW Hoyt and Broadway is a definite victory for Housing Commissioner Nick Fish, who helped work out the whole funding scheme when it got rocky two years ago. Most of the money ($29.5 million) comes from urban renewal dollars, $11.7 million comes from low income housing tax credits, $3.3 million comes from a federal grant, and $1.9 million is Housing Authority of Portland cash.


Inside, the building has two main motifs: Green! And pine! Everything is either bright spring green, or covered in a layer of wood. Here's part of the main entrance into the day room:

The shelter is going to have 90 beds for men (the same as Transitions Proejcts has now) with 45 beds dedicated just to veterans. The only requirements for getting in to the shelter are that you have to pass a TB test and be clean and sober the day you walk in the door... which might be up to months away from the day you want to walk in the door, since the waitlist for the shelter is currently two and a half months long.
The RAC is making a big deal out of bedbugs—all the beds and frames in the facility are supposed to be bedbug proof and all the shelter and housing residents' possessions have to pass through a high-heat "bedbug sauna" before they can stay in the building.
The bed-space itself currently has an unfortunate prison-like vibe. But it's a big improvement over current conditions. Residents can stay for up to three months.

Unlike many shelters in town, residents will be able to stay at the RAC shelter all day and night. The volunteer-run kitchen will dish up one hot meal a day (residents are expected to go elsewhere for the other two). There's also a big dayroom that will be open to anyone, with a free barber shop and multipurpose room attached. People can connect with services here or sign up for GED classes. As part of the "One Percent for Art" program, an local artist will be paid to do art therapy classes with residents.

Outside is a public concrete courtyard that reminds me of Freeway Park or Halprin's fountains. It was designed by Holst Architecture and includes some graceful granite stones, too. No sleeping overnight on the benches, though: the massive gates will be locked at night.


"When you go to other cities and see a day center, you see a bunch of seats and a TV screen," said Nick Fish. "We're not warehousing people, we're helping people prepare for life."
The top four stories of the RAC are 130 studios that are permanent housing for the most vulnerable people living on the street right now. The Housing Authority of Portland is working with four clinics in town to identify the people who most need to get off the street. Out of a shortlist of 300 people, only 150 can snag one of the rooms, and so counselors are currently ranking all the needy people to see who's most vulnerable—a designation based on 10 factors including mental and physical health, substance abuse, and susceptibility to abuse on the street. Once someone's in to a room, it's a permanent home that they pay 30 percent of their income (if they have an income) to live in. That's one issue with the space—with so many homeless people on the streets, turnover for the swank RAC rooms might be very low. Residents have to stay clean and sober, but there will not be mandatory drug and alcohol checks.



There are artful details throughout the building, including a garden space on the second floor and these interesting iron loading bay doors:

With any luck, the ribbon cutting will be in June. Which means Transitions Projects will finally have to say goodbye to its beloved duct tape decor.


