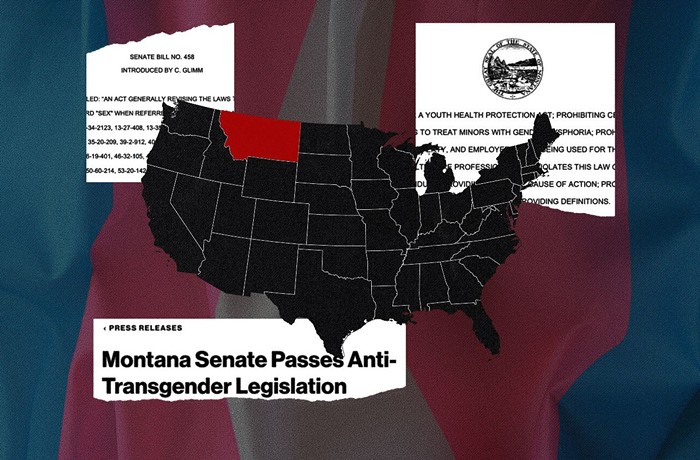The Irvington Squire condo project proposed for the corner of NE 15th and Hancock has been contentious since it first came before design review a year ago. But things heated up this summer as the Irvington Community Association rallied against the planned 5-story infill project in the middle of their historic neighborhood. I wrote about the project last month and since then, the neighbors have been working up to a big meeting today when the Historic Landmarks Commission would hear their appeal to the plan.
Here's the problem with project:
The site is zoned high density residential. That means the someone can build a 75-foot condo tower if they want to. But the neighborhood it's surrounded by is an official historic district protected by design review guidelines which say new development must match the scale and feel of the neighborhood, which is full of quaint two and three story homes and absent of 75-foot condo towers.
So when Perkins Architectural firm pitched the plan for the 64-foot Irvington Squire, which is well within the city's zoned height limits, many in the neighborhood reacted with alarm. Alarm that led to a website, a sticker campaign, the recruitment of an arborist, 62 letters of protest mailed to the Landmarks Commission and the conversion of the Lion and Rose Bed and Breakfast (located next to the proposed condos) into a makeshift condo shrinkage headquarters:

... and TWO HOURS of testimony today at the Historic Landmarks Commission from a dozen neighbors and the architect. This project is important because it will set a precedent for what development can look like in historic neighborhoods as Portland tries to boost its central density. This debate applies not just to Irvington, but Ladd's Addition and NW 23rd.
Mostly, the neighborhood association feels the project is too tall, the massing is too large for the area and the slim setbacks (zero feet from the curb on one side and 11 feet on the other) could harm the beautiful trees currently residing on the space. "If the city and its guidelines cannot protect the historic structures on this block, then they can not protect structures anywhere in Irvington," said Dean Gisvold, the neighbor's land use chair.
"A building of this quality, scale and material is a good precedent to set," argued the developer's lawyer, who's basic defense of the project is: it looks good, it follows the rules, it dropped it's height from six stories to five to fit in more with the neighborhood, let us build it!

"Initial reactions?" one commissioner asked, after the hours of debate. Six long seconds of silence followed. He tried again, "Any observations besides that this is a giant can of worms?"
Not many! The commissioners decided to move their vote to September to gather more info from both sides. In the meantime, they each talked a bit about their issues with the project. All of them were still undecided, but four of the five agreed with neighbors that the building should be scaled down. Art DeMuro (who also lives in the neighborhood) pointed out the contradictions between the city's zoning code and the historic district guidelines, and said, significantly, "Design review guidelines DO trump code... I don't think design review guidelines allow a building of 74 feet or even 64 feet to be built in this neighborhood."
When asked whether they'd feel more comfortable about approving the project if it was one story lower, all the commissioners nodded. But then when asked whether they'd probably approve the project , they unanimously nodded, too. (I misunderstood that: they were actually affirming that they'd support the project with the parking as it is) One thing's clear: it's difficult to find firm legal footing on a project where there's two conflicting legal codes.
edited 8/26/08












